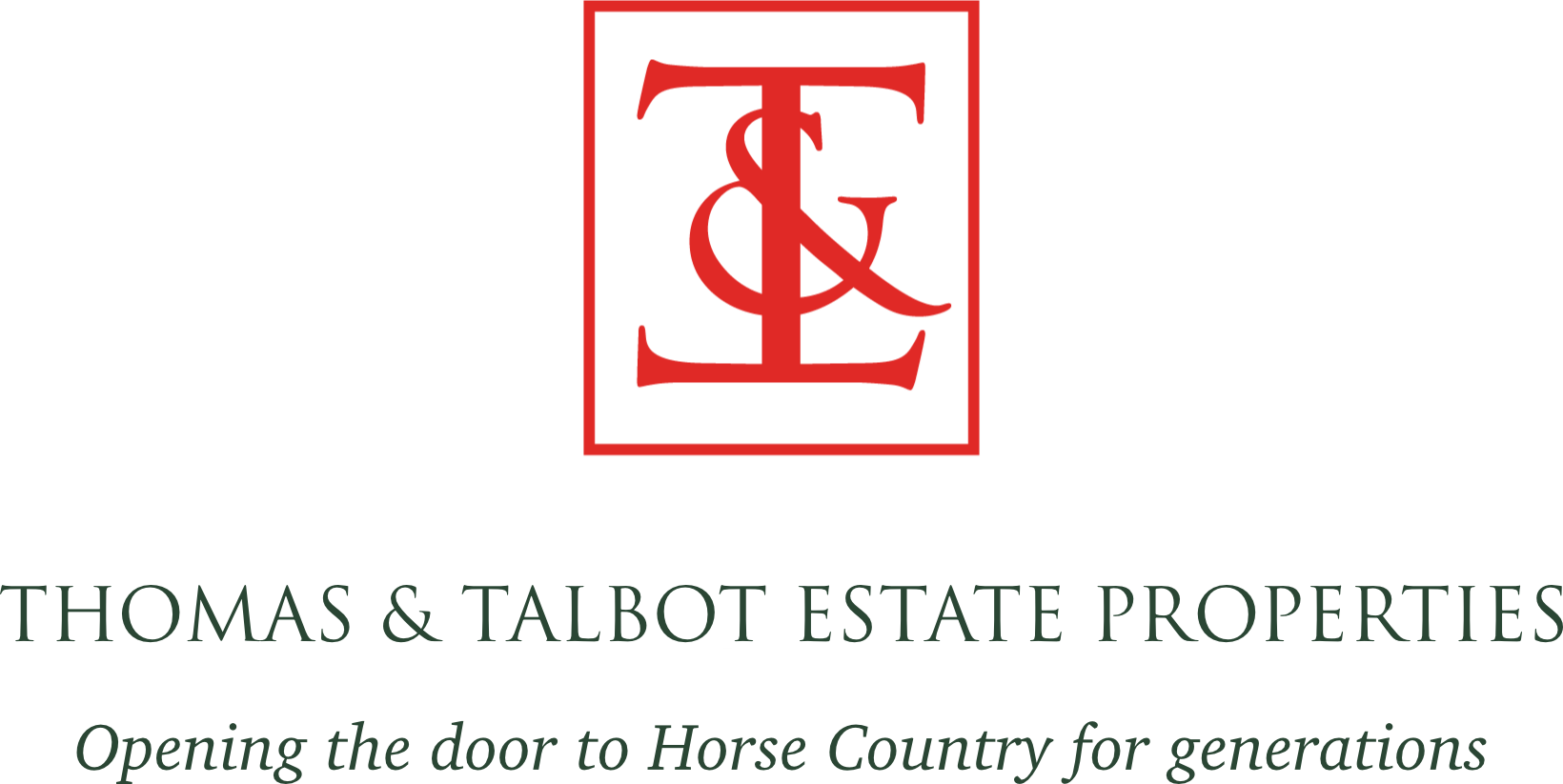First time offering! This stunning custom-built contemporary home sits on 2+ acres just minutes west of historic Middleburg. Designed and built by an architect for himself, the residence blends cutting-edge technology with traditional stucco, standing seam metal roof and Boral TruExterior siding--crafted from recycled materials for an eco-friendly, low-maintenance finish. With over 4,300 square feet of finished space, the home features 4 bedrooms, including a luxurious main-level primary suite with dual vanities, separate walk-in closets, and a spacious bath.
Enter through 8' glass front doors into a dramatic living room with soaring ceilings, oak floors, and a two-sided gas fireplace that also warms the expansive covered deck. The open floor plan flows seamlessly from living to dining to the gourmet kitchen, outfitted with Carrera marble countertops, a large island, and premium KitchenAid and Jenn-Air appliances. Off the kitchen are the mudroom, laundry room, and access to the two-car garage. A private office and powder room complete this level. Upstairs are two guest suites that share a large bath with dual vanities. Built-in bunk beds and a cozy sitting area make the landing a perfect retreat. The walk-out lower level offers a large recreation room, kitchenette, game room, storage, and an additional bedroom with full bath.
Step outside to the firepit beneath custom grid shade sails. Outdoor living shines here with a Trex deck designed for both dining and lounging, a covered sitting area opening to a private garden with raised beds, and mature landscaping by Robert Ferguson (Scotland) and John Magee (local). Rewilded areas support natural habitat, while a charming block garden shed--once a two-stall barn--adds character.
In the heart of horse and wine country, yet only 40 minutes to Dulles Airport and an hour to Washington, D.C., this turnkey property offers privacy, sustainability, and sophistication. Don't miss this rare offering--it won't last
